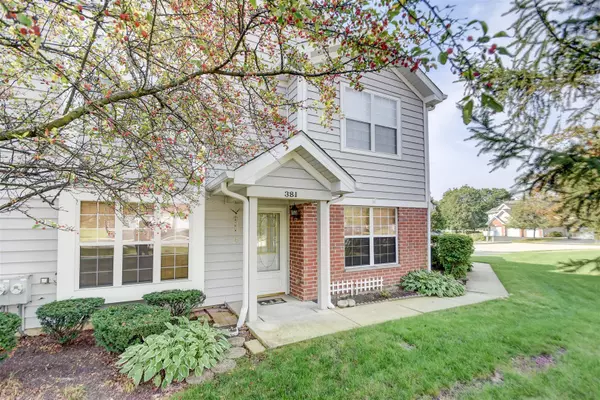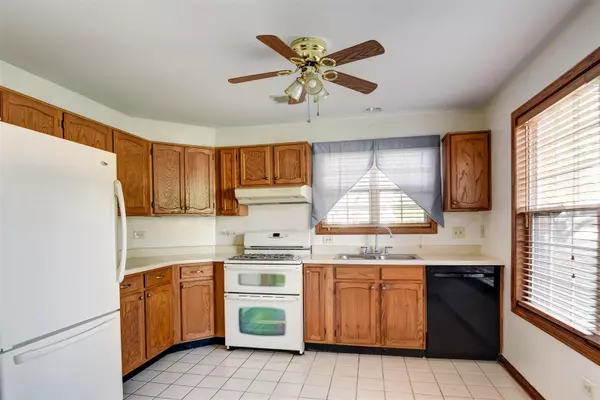For more information regarding the value of a property, please contact us for a free consultation.
381 Winfield Court Schaumburg, IL 60194
Want to know what your home might be worth? Contact us for a FREE valuation!

Our team is ready to help you sell your home for the highest possible price ASAP
Key Details
Sold Price $157,500
Property Type Townhouse
Sub Type Townhouse-Ranch
Listing Status Sold
Purchase Type For Sale
Square Footage 1,200 sqft
Price per Sqft $131
Subdivision Heatherwood North
MLS Listing ID 10515045
Sold Date 01/31/20
Bedrooms 2
Full Baths 2
HOA Fees $181/mo
Year Built 1994
Annual Tax Amount $1,519
Tax Year 2017
Lot Dimensions COMMON
Property Description
Enjoy the ease of townhome living in this gorgeous ranch end unit in popular Heatherwood Estates! Nothing to worry about here with exterior maintenance, lawn care and snow removal included. Brick and vinyl exterior, 1-car attached garage, covered front porch and private backyard patio. Roomy interior includes eat-in kitchen with tile floor and pantry, plus all appliances stay. Spacious living room/dining room combination with door to patio. Master suite offering walk-in closet and private bath with oversized step-in shower. Wood blinds and Hunter Douglas in-window blinds in exterior doors. Quiet cul-de-sac location yet close to everything! Walk to Linden Park! Unbeatable price and an excellent location make this one a MUST SEE!
Location
State IL
County Cook
Rooms
Basement None
Interior
Interior Features Wood Laminate Floors, First Floor Bedroom, First Floor Laundry, First Floor Full Bath, Laundry Hook-Up in Unit, Walk-In Closet(s)
Heating Natural Gas, Forced Air
Cooling Central Air
Fireplace N
Appliance Range, Microwave, Dishwasher, Refrigerator, Washer, Dryer, Disposal, Trash Compactor
Exterior
Exterior Feature Patio, Porch, Storms/Screens, End Unit
Garage Attached
Garage Spaces 1.0
Community Features Park
View Y/N true
Roof Type Asphalt
Building
Lot Description Common Grounds, Cul-De-Sac, Landscaped
Foundation Concrete Perimeter
Sewer Public Sewer
Water Public
New Construction false
Schools
Elementary Schools Glenbrook Elementary School
Middle Schools Canton Middle School
High Schools Streamwood High School
School District 46, 46, 46
Others
Pets Allowed Cats OK, Dogs OK
HOA Fee Include Insurance,Exterior Maintenance,Lawn Care,Snow Removal
Ownership Condo
Special Listing Condition Short Sale
Read Less
© 2024 Listings courtesy of MRED as distributed by MLS GRID. All Rights Reserved.
Bought with Matthew Kombrink • REMAX All Pro - St Charles
GET MORE INFORMATION




